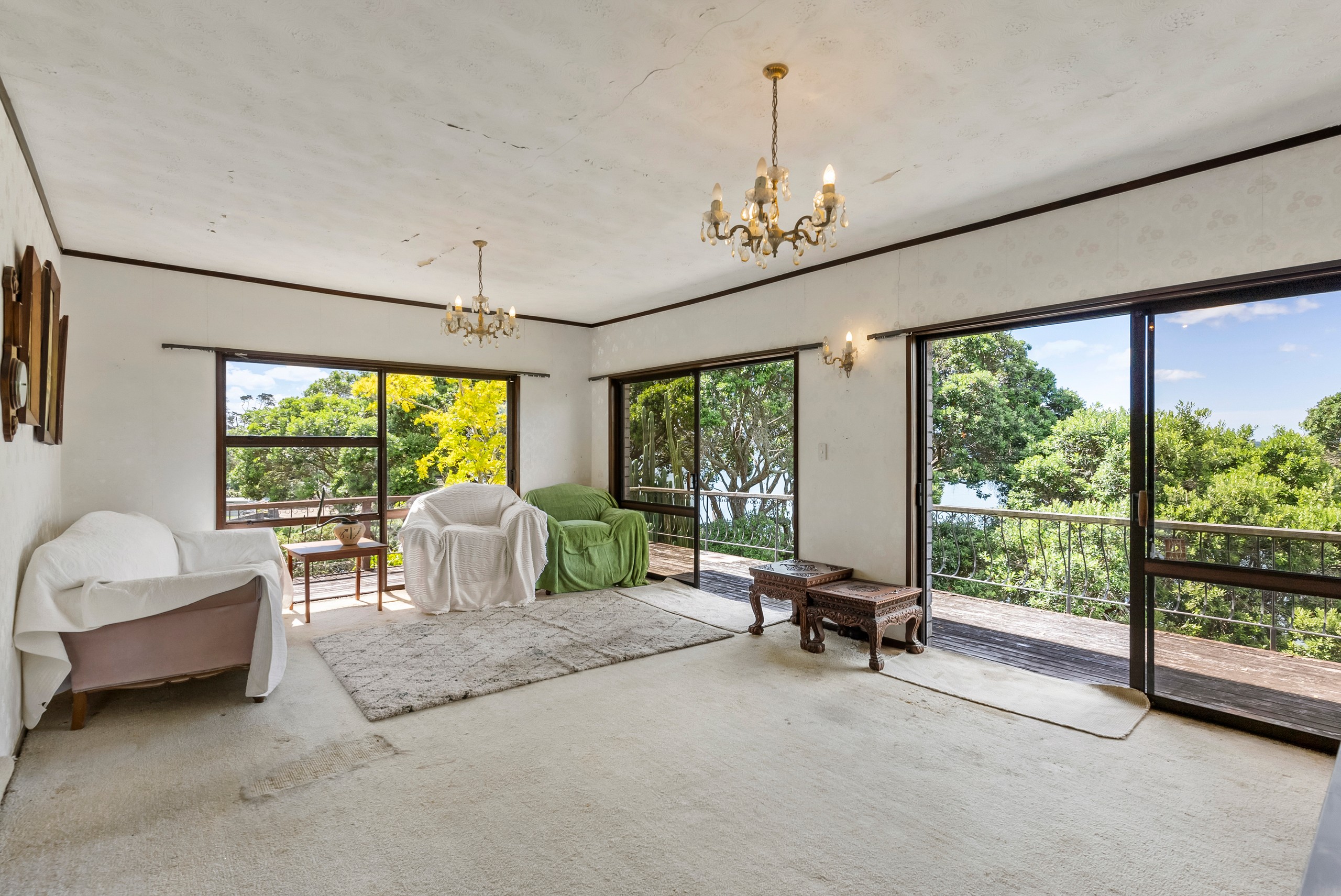Are you interested in inspecting this property?
Get in touch to request an inspection.
House for Sale in Point Chevalier
Unlock the Potential of Your Dream Waterfront Home
- 5 Beds
- 3 Baths
- 2 Cars
Imagine waking up to the calming sound of water lapping at your doorstep, with kayaking and watersports right at your fingertips, with direct access in your own backyard. 11A Lynch Street, Point Chevalier offers the rare opportunity to secure a large family home in a coveted waterfront location.
Spanning 280sqm, this spacious five-bedroom, three-bathroom residence is a blank canvas awaiting your personal touch. With endless potential to renovate and transform into your dream family home, it's the ideal place to grow, entertain, and enjoy serene sea views.
Inside, the open-plan dining and lounge areas offer a warm and inviting space for family gatherings. A separate family / rumpus room and dedicated study provide additional versatility for both work and play. Plus, a separate laundry adds convenience to everyday living.
Step outside to your own slice of paradise: a sun-drenched deck where you can relax and take in the refreshing water views. Whether you're hosting alfresco dinners or enjoying a quiet moment, the outdoor ambiance is perfect for every occasion.
The home also includes a double garage and additional carport, ensuring plenty of parking for family and guests. Nestled in a family-friendly neighborhood, it offers easy access to the beach, parks, schools, local amenities, and public transport.
While the home may be dated, the potential is limitless. This is a chance to create the waterfront home you've always dreamed of, in one of Auckland's most desirable locations.
Now asking $2,349,000 - Don't miss your chance to make this home yours - Make an offer today!
Contact Jo de Beer 0274694148 today to arrange a viewing and experience the magic of 11A Lynch Street for yourself!
We value conjunctional partnerships with local agencies - by working together, our community delivers the best outcomes for our clients.
- Living Rooms
- Study
- Rumpus Room
- Electric Hot Water
- Heat Pump
- Standard Kitchen
- Open Plan Dining
- Separate WC/s
- Separate Bathroom/s
- Ensuite
- Combined Lounge/Dining
- Electric Stove
- Fair Interior Condition
- Double Garage
- Carport
- Partially Fenced
- Concrete Tile Roof
- Fair Exterior Condition
- Easterly and Northerly Aspects
- Harbour Sea Views
- City Views
- City Sewage
- Town Water
- Right of Way Frontage
- In Street Gas
See all features
- Burglar Alarm
- Cooktop Oven
- Dishwasher
- Fixed Floor Coverings
- Light Fittings
- Wall Oven
- Curtains
- Waste Disposal Unit
- Rangehood
- Blinds
See all chattels
PCR32450
280m²
2 garage spaces, 2 carport spaces and 2 off street parks
5
3
All information about the property has been provided to Ray White by third parties. Ray White has not verified the information and does not warrant its accuracy or completeness. Parties should make and rely on their own enquiries in relation to the property.
Documents
Attachments
REA Sale and Purchase Guide
Title 11 A Lynch St
LIM 11 A Lynch Street
DP 166406
Memo of Lease 11 A Lynch St
Signed Consent for Carport Extension ( not enclosed ) dated 30 05 2023
Signed Consent for neighbours' pergola etc
11 a Lynch Street Esplanade Strip
JAE West & Central 25 120926 11 A Lynch Street
IMG 2404
JPG
Agents
- Loading...
- Loading...
