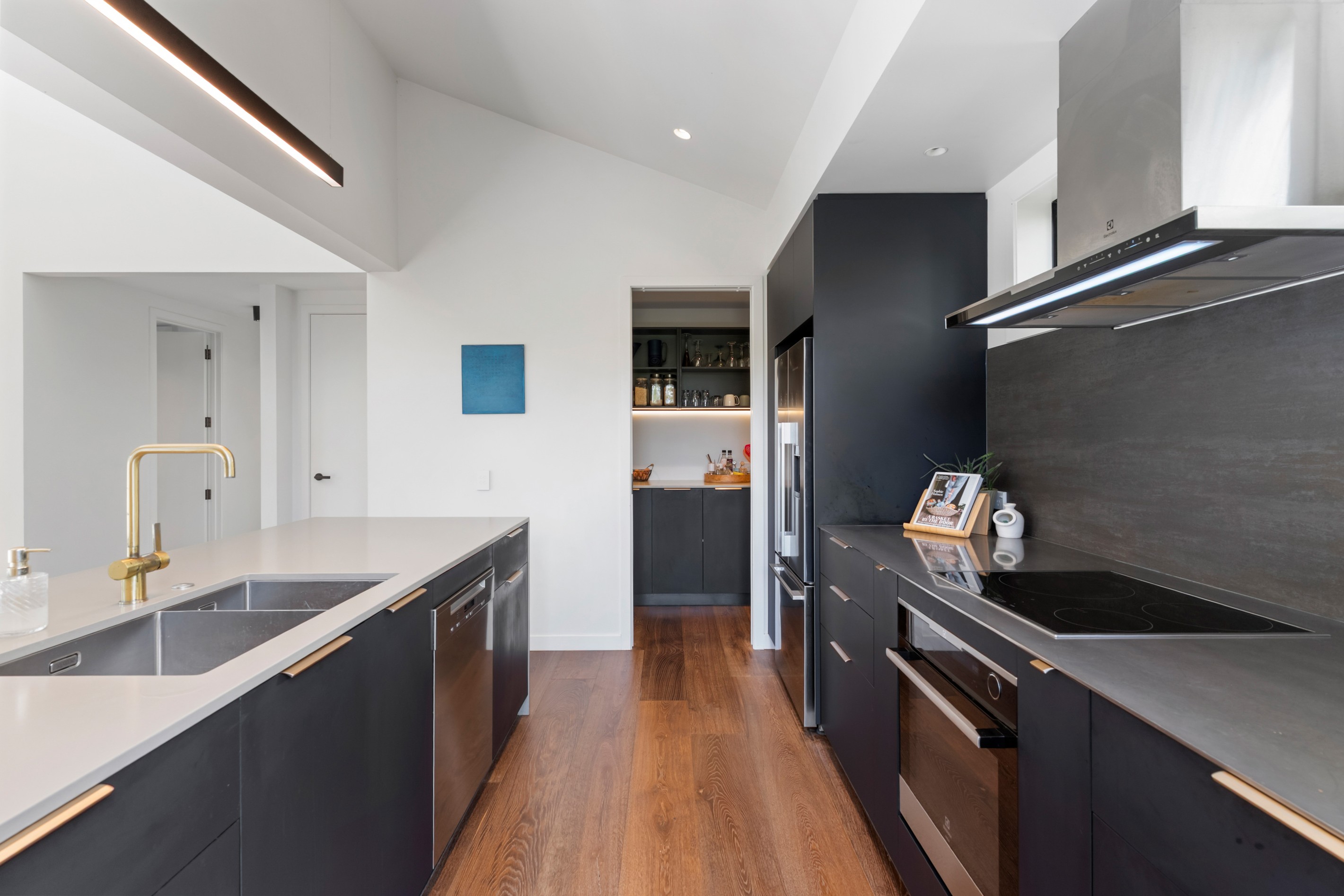Sold By
- Loading...
- Loading...
- Photos
- Description
House in Avondale
Auction Thursday, 17th April 2025
- 3 Beds
- 3 Baths
- 5 Cars
Completed in 2018, this beautifully designed home strikes the perfect balance of style, comfort, and functionality, offering versatile living spaces ideal for family and guests.
Nestled in a peaceful setting with direct access to Holly Street Esplanade Reserve and neighbouring Heron Park, this home is a private retreat while remaining close to city conveniences.
Inside, soaring ceilings and elegantly designed living spaces create a warm and inviting atmosphere. The gourmet kitchen features a generous scullery, seamlessly blending style and practicality-perfect for both entertaining and everyday living.
A thoughtfully designed laundry offers ample storage and workspace, making household tasks effortless.
Upstairs, the master bedroom boasts a spacious walk-through wardrobe, adding a touch of luxury to the private retreat. Large windows frame a picturesque outlook over the esplanade reserve, creating a serene and calming atmosphere to wake up to each day. Downstairs, a guest/studio suite with its own ensuite provides fantastic flexibility for families-whether for hosting guests, accommodating extended family, or giving a teenager their own private space.
An office nook on the mezzanine floor provides a quiet and functional workspace, ideal for working from home or study.
The beautifully landscaped outdoor spaces include an edible garden designed for year-round produce, along with low-maintenance, mature plantings-perfect for hosting gatherings or simply unwinding in a serene environment.
Located in the rapidly growing Avondale/Waterview area, this home is just a 15-minute drive from Auckland's CBD, offering a rare opportunity to secure a stylish and well-appointed residence in an increasingly sought-after suburb.
Contact us today for a private viewing or join us at the auction. Your dream home awaits at 61B Holly Street, Avondale!
Auction onsite Thursday 17th of April at 12pm (unless sold prior)
- Living Room
- Electric Hot Water
- Designer Kitchen
- Combined Dining/Kitchen
- Separate Bathroom/s
- Separate WC/s
- Combined Lounge/Dining
- Electric Stove
- Single Garage
- Internal Access Garage
- Off Street Parking
- Color Steel Roof
- Northerly Aspect
- Bush Views
- City Sewage
- Town Water
- Right of Way Frontage
- Level With Road
- Public Transport Nearby
- Shops Nearby
See all features
- Dishwasher
- Curtains
- Fixed Floor Coverings
- Garden Shed
- Blinds
- Drapes
- Burglar Alarm
- Extractor Fan
- Garage Door Opener
- Light Fittings
- Rangehood
See all chattels
PCR32461
199m²
376m² / 0.09 acres
1 garage space and 4 off street parks
3
3
