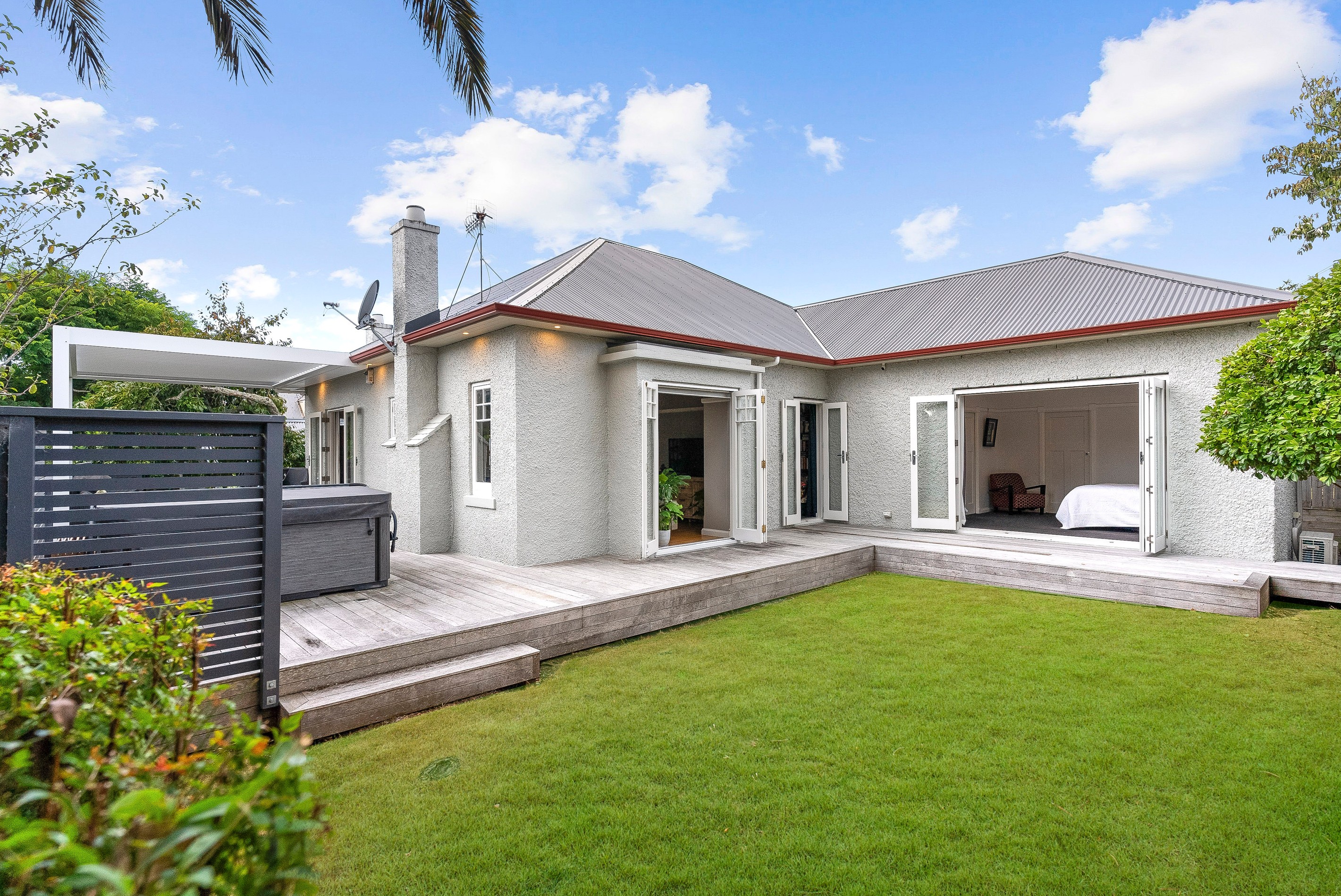Sold By
- Loading...
- Loading...
- Photos
- Description
House in Mount Albert
SOLD by Semanie Cato
- 4 Beds
- 3 Baths
- 3 Cars
Nestled on a corner section, this charming character bungalow is the perfect family retreat with the bonus of a separate studio - ideal for extended family, a work-from-home setup, or accommodation for a nanny or au pair.
The heart of the home is a delightful kitchen with sliding windows opening to a covered deck, while the open-plan living and dining area extends effortlessly to a large, louvered deck - perfect for bbq's and entertaining family and friends all year round.
The home includes 4 bedrooms, a spacious master suite with a walk-in wardrobe, ensuite, and seamless indoor-outdoor flow. Plus a spacious office next to the living room with French doors, another work from home space!
Enjoy the beautifully landscaped northwest-facing garden, designed for privacy and all-day sun. It's hard to find a family friendly section of 797m2, flat and easy to care for. No flooding issues. Zoned for single housing (including the neighbours).
The corner section allows practicality and convenience with ample access to the rear lawn, off-street parking, and a garage. There's also a garden, tool, and bike shed.
The location is unbeatable-zoned for sought-after Gladstone school, Kowhai intermediate, and MAGS. Just a short stroll to the Martin Ave shops, including Dear Jane for your morning coffee. St Lukes Mall is nearby, and with Baldwin Ave Train Station only 130m away, commuting is a breeze.
Additional features include ducted heating and cooling, partial double glazing, open fireplaces, elegant picture rails, intricate plasterwork, and stunning decorative ceilings.
Lovingly owned for the past 20 years, the time has come for a new chapter. The owners have found their next home and are ready to sell.
Don't miss out - attend an open home or call anytime to arrange a private viewing.
NOTE: The technical info provided (incl. the floor & section sizes) has been sourced from organisations such as RPNZ, Property Guru & Auckland Council; these are broad guides for general information only. They are solely intended to provide a general understanding of the subject matter & to help you assess whether you need more detailed information. We recommend you seek your own independent advice on everything material to your purchasing decision.
- Family Room
- Workshop
- Study
- Living Rooms
- Dining Room
- Sleepout
- Gas Hot Water
- Heat Pump
- Modern Kitchen
- Combined Bathroom/s
- Separate Bathroom/s
- Ensuite
- Separate Lounge/Dining
- Electric Stove
- Excellent Interior Condition
- Single Garage
- Fully Fenced
- Color Steel Roof
- Long Run Roof
- Very Good Exterior Condition
- Spa Pool
- City Sewage
- Town Water
- Public Transport Nearby
- Shops Nearby
- In Street Gas
See all features
- Fixed Floor Coverings
- Light Fittings
- Rangehood
- Blinds
- Curtains
- Garden Shed
- Burglar Alarm
- Dishwasher
- Heated Towel Rail
- Garage Door Opener
- Stove
- TV Aerial
- Drapes
- Extractor Fan
See all chattels
PCR32459
200m²
797m² / 0.2 acres
1 garage space and 2 off street parks
1
4
3
